 (Above) Luc's finished retaining wall on Verbena. A sight to see. Pictured below is also a rock staircase that scales the hillside on the far right. Read further to see the process that went in to creating the wall.
(Above) Luc's finished retaining wall on Verbena. A sight to see. Pictured below is also a rock staircase that scales the hillside on the far right. Read further to see the process that went in to creating the wall.Pre-rock wall picture (below).
This job was very complicated in that planning to access the wall site was needed as well as materials to get down there. In the picture below you can see Luc's excavator scaling the hill. To the left is the proposed rock wall site. the wall will curve around farther to the left to retain the hillside and provide a usable and aesthetic view for the home owners.
 (Above) Beginning to place rocks to make the wall's foundation. Behind the wall will be gravel to aid in the water drainage. This is a process of sorting rocks, placing and sometimes re-placing.
(Above) Beginning to place rocks to make the wall's foundation. Behind the wall will be gravel to aid in the water drainage. This is a process of sorting rocks, placing and sometimes re-placing. (Above) Still lots of work to do! The top level of rocks on the wall is not yet completed. The wall will also curve more arond the right side and there will be a cottage stone walkway on the far right from the top of the hill to the bottom of the rock wall.
(Above) Still lots of work to do! The top level of rocks on the wall is not yet completed. The wall will also curve more arond the right side and there will be a cottage stone walkway on the far right from the top of the hill to the bottom of the rock wall. I like how the wall ends in a clean angle (above). Now for work on the staircase which will be on the right.
I like how the wall ends in a clean angle (above). Now for work on the staircase which will be on the right. Finished staircase (above)
Finished staircase (above) finished rock wall (above). Whew! A job well done!
finished rock wall (above). Whew! A job well done!






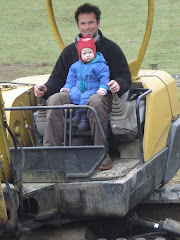
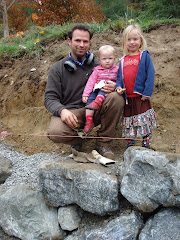+138.jpg)



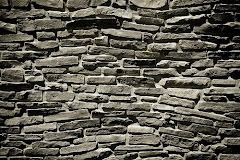

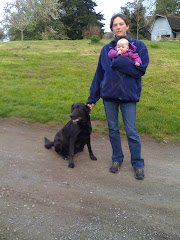
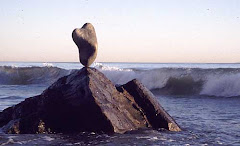

1 comment:
Thanks for sharing. I had to add a link to blog.
(http://buildingfourwalls.blogspot.com/2009/10/do-what-comes-naturally-part-i.html)
Post a Comment